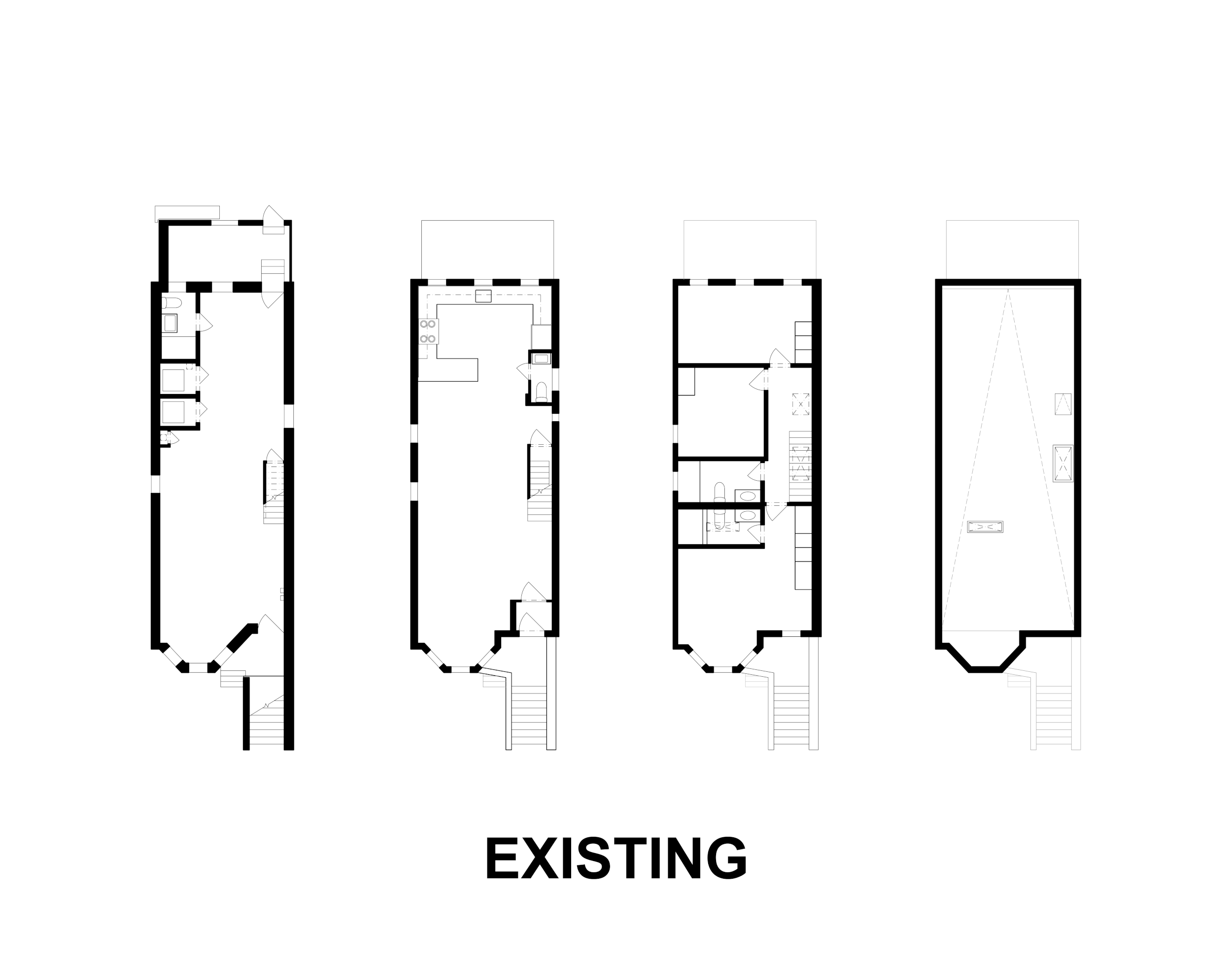






































Not all renovations require a gut. For this project, our clients approached us with one primary goal: to open their 1st floor to the rear garden with a new deck and a giant set of doors. We took this as an opportunity to examine not only the first floor and its relationship to the garden, but the possibility for all three floors of this 100-year-old, detached 2-family house to support and enhance the day to day lives of their family. In the end, the project was less a complete overhaul, and more a curated set of interventions informed by design studies and conversations about what to keep, what to remove, and what to build anew.
The garden floor was completely reconfigured to include a new mudroom / entry, a new larger interior stair that leads to the first floor, a guest bedroom, a full bathroom, and a rec room / office space with an outdoor covered porch. The 1st floor was left as an open plan but reorganized to locate the kitchen in the front and the living in the rear. The 2nd floor was left as-is with three bedrooms and two bathrooms that we supplemented with added storage in all bedrooms, together with new materials, fixtures, and lighting in the bathroom. On the exterior, the front facade received a new front stoop and front door, as well as a new entry to the garden level via a set of landscape steps and planter. The rear facade was completely redone with new casement windows on the second floor, along with the clients' initial request for a large set of accordion doors on the first floor that open to a new deck and sliding doors on the garden level leading to a new covered patio below the deck.
The strategy to selectively renovate applied to the material choices as well. On the first and second floors, the existing oak flooring was reused but with a new ebony stain, providing a darker visual grounding to the interiors. This was the foundation for many of the new material choices: slate flooring, walnut millwork, and a textured black schist with dramatic veining provide a visual richness in the rec room of the garden level; black glass wall tiles laid vertically to meet a new sculptural skylight accentuate the spa-like feel of the upstairs bathroom; and, on the exterior, knotty cedar cladding on the rear facade, together with a black steel deck, stairs and railings help extend the interiors out to the garden.
Project Specs:
Architect: OA: Aniket Shahane, Principal; Mia Voevodsky, Parker Elliott
General Contractor: Sze Yeung; 360 GC
Structural Engineer: Joe K Blum
Code Consultant / Expeditor: James Anzalone
Photography: Matthew Williams