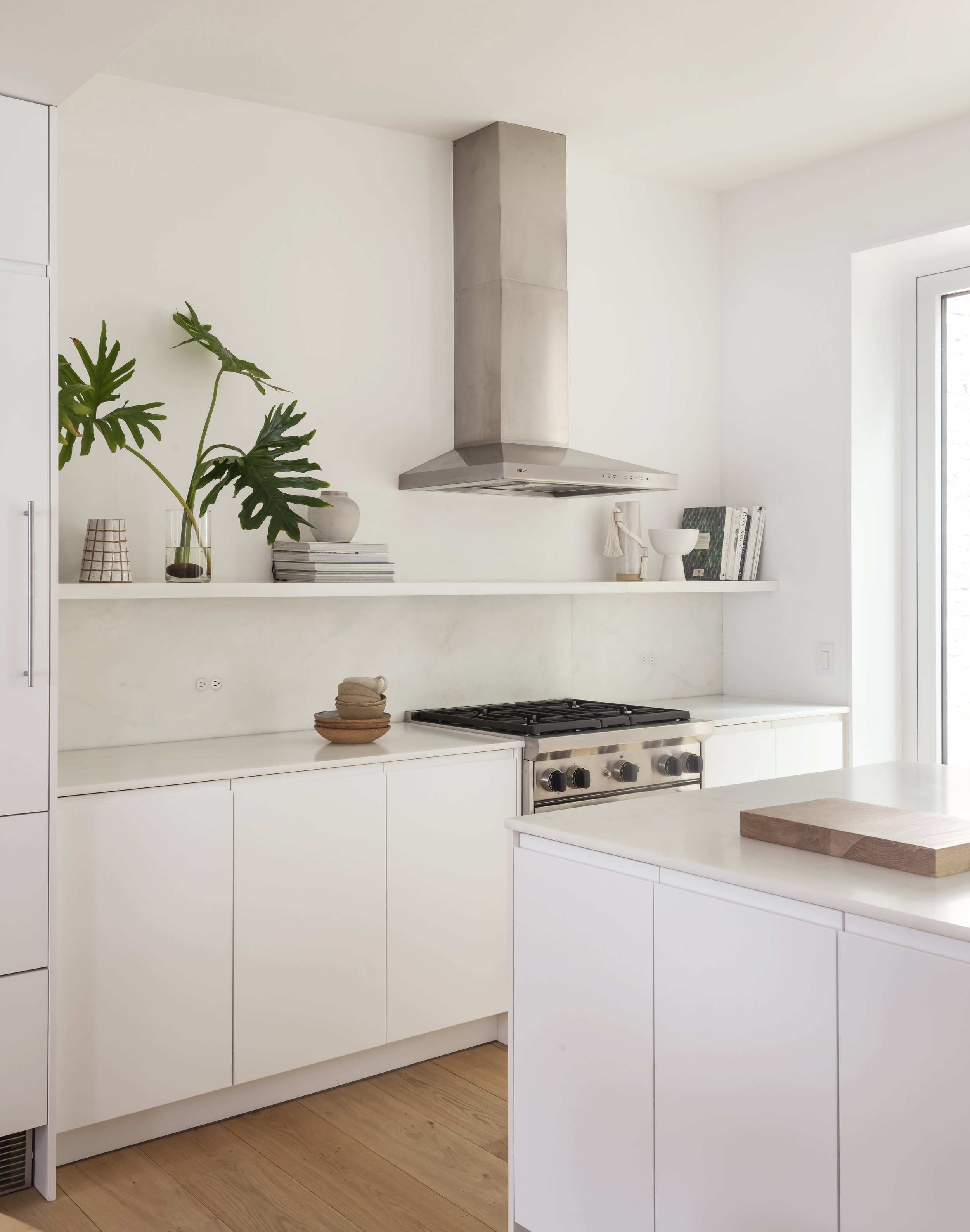





























Built in the late 1800s, this house had seen its share of neglect, and quick fixes. Joists had been cut to accommodate pipes; floors were bouncy and crooked; bricks in the walls were loose and crumbling. Our clients – a pair of design-savvy small business owners with a young son – had tried multiple times on their own to correct the architectural wrongs they inherited when they moved into the house. And while their attempts at renovating were valiant, they also proved to be overwhelming.
OA was hired to help the clients re-imagine the house in a way that would serve them well for many years to come. In the process, they requested we use a variety of materials that went unused in their previous renovation attempts including a beautiful collection of handmade moss green Heath tiles. Additionally, they also asked us to create more considered relationships between the house and a collection of furniture, light fixtures, and artwork that they had acquired over the years: a handmade fibre chandelier, an oak dining table, and an armoire, among others. We thought about ways to incorporate these pieces such that they were in quiet dialogue with the interiors. The Heath tile, for example, became the building block for the entire material palette of the bathroom. The dining table and chandelier, on the other hand, informed the sculpted ceiling of the parlor level – anchoring the dining area in an open floor plan, while also incorporating plumbing and mechanical lines.
The house was completely reorganized to facilitate the client's growing family, visiting guests, and need to work from home. The garden level is now set up to be an everyday entry that contains an urban mudroom, along with a guest bedroom, guest bathroom, and Rec Room. The parlor level acts as an alternative entry with an open floor for living, dining, and kitchen. The top floor is an efficiently organized level that includes 2 bedrooms, 2 bathrooms, and a home office. The entire house is connected vertically via a new stair that is capped with an oculus and a rebuilt stair niche. The movement through the house alternates between rooms that are a tranquil backdrop for the client's objects to those that are dramatic in their use of materials, texture, and natural light.
Project Specs:
Architect: OA: Aniket Shahane, Principal; Parker Elliott
Contractor: 360 GC – Sze Yeung
Structural Engineer: Blue Sky Design
Expeditor: James Anzalone
Photography: Matthew Williams